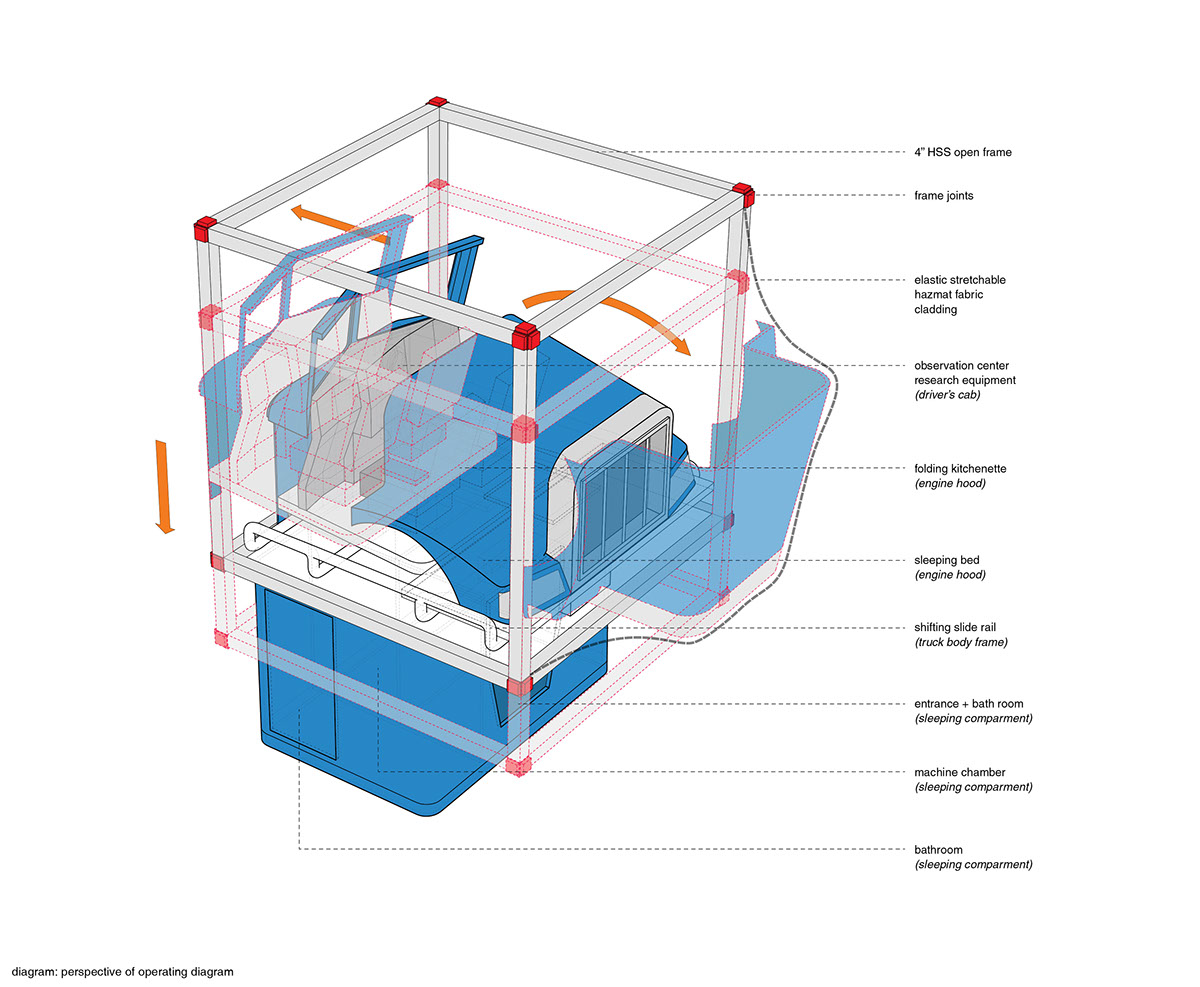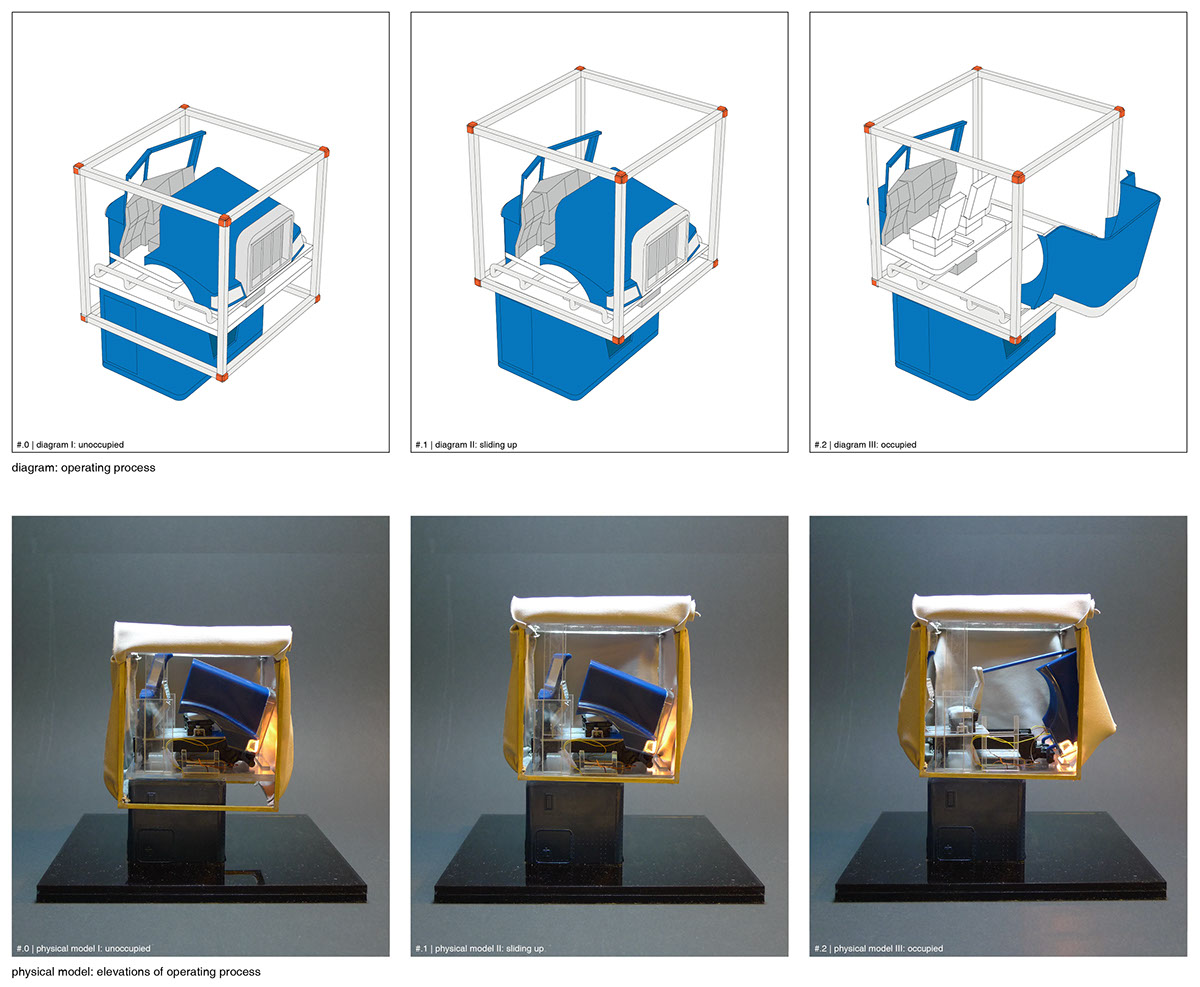
Hazmat House, Single Purpose Dwelling
Individual Research Unit, Fall 2010
Instructor: Scott Erdy
Pedagogical Objectives: The objective of this assignment is to better understand the size of living. The goal for this exercise is to design a single-occupant dwelling dedicated to the continuous occupation of the site. This structure must contain all necessary conveniences required for living and will act as the field office during the construction of your project. Once the dwelling is no longer needed for construction, it will be used by the city as mobile emergency housing for the homeless.
This individual research unit had begun with an 8’ x 8’ x 8’ open frame of 4” HSS sections and three basic conceptual ideas - flexible frame with fabric cladding, expansion space by using sliding box like a drawer, and expansion space with stretchable materials.
Basically, this research lab made with recycled parts out of a trailer truck - Peterbilt 377 model made by Peterbilt company in California. I choose this model because this model is very popular in U.S., but any truck can be used. The driver’s cab is renewed as a main control cockpit and computer lab. Engine hood is innovated as a simple kitchen, and sleeping compartment is a main entrance, shower & toilet chamber and small storage & machine room.
Also, this research unit is easy to move with minimized volume when it is not occupied because the space of this unit is flexible using a shifting slide rail and hinges. This stretchable fabric can make inner space flexible and prevent from outside hazadous materials such as a hazmat suit for individual. Additionally, by using infra-red camera instead of windows on the hazmat fabric, the researcher inside of this unit can observe any changes of outside condition.
Individual Research Unit, Fall 2010
Instructor: Scott Erdy
Pedagogical Objectives: The objective of this assignment is to better understand the size of living. The goal for this exercise is to design a single-occupant dwelling dedicated to the continuous occupation of the site. This structure must contain all necessary conveniences required for living and will act as the field office during the construction of your project. Once the dwelling is no longer needed for construction, it will be used by the city as mobile emergency housing for the homeless.
This individual research unit had begun with an 8’ x 8’ x 8’ open frame of 4” HSS sections and three basic conceptual ideas - flexible frame with fabric cladding, expansion space by using sliding box like a drawer, and expansion space with stretchable materials.
Basically, this research lab made with recycled parts out of a trailer truck - Peterbilt 377 model made by Peterbilt company in California. I choose this model because this model is very popular in U.S., but any truck can be used. The driver’s cab is renewed as a main control cockpit and computer lab. Engine hood is innovated as a simple kitchen, and sleeping compartment is a main entrance, shower & toilet chamber and small storage & machine room.
Also, this research unit is easy to move with minimized volume when it is not occupied because the space of this unit is flexible using a shifting slide rail and hinges. This stretchable fabric can make inner space flexible and prevent from outside hazadous materials such as a hazmat suit for individual. Additionally, by using infra-red camera instead of windows on the hazmat fabric, the researcher inside of this unit can observe any changes of outside condition.
Publication


plans & elevations

diagram: perspective of operating diagram

physical model: elevations of operating process


physical model

